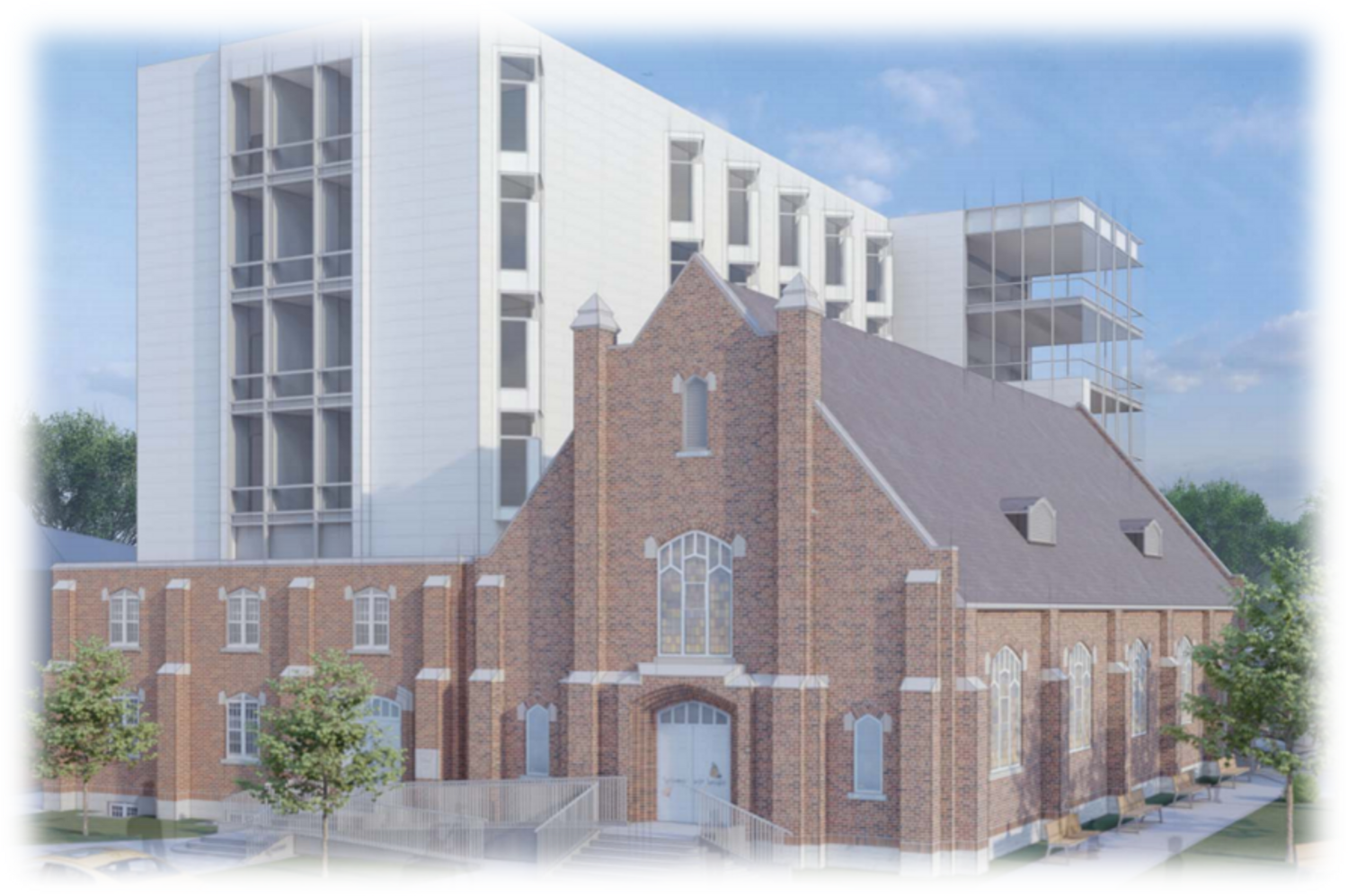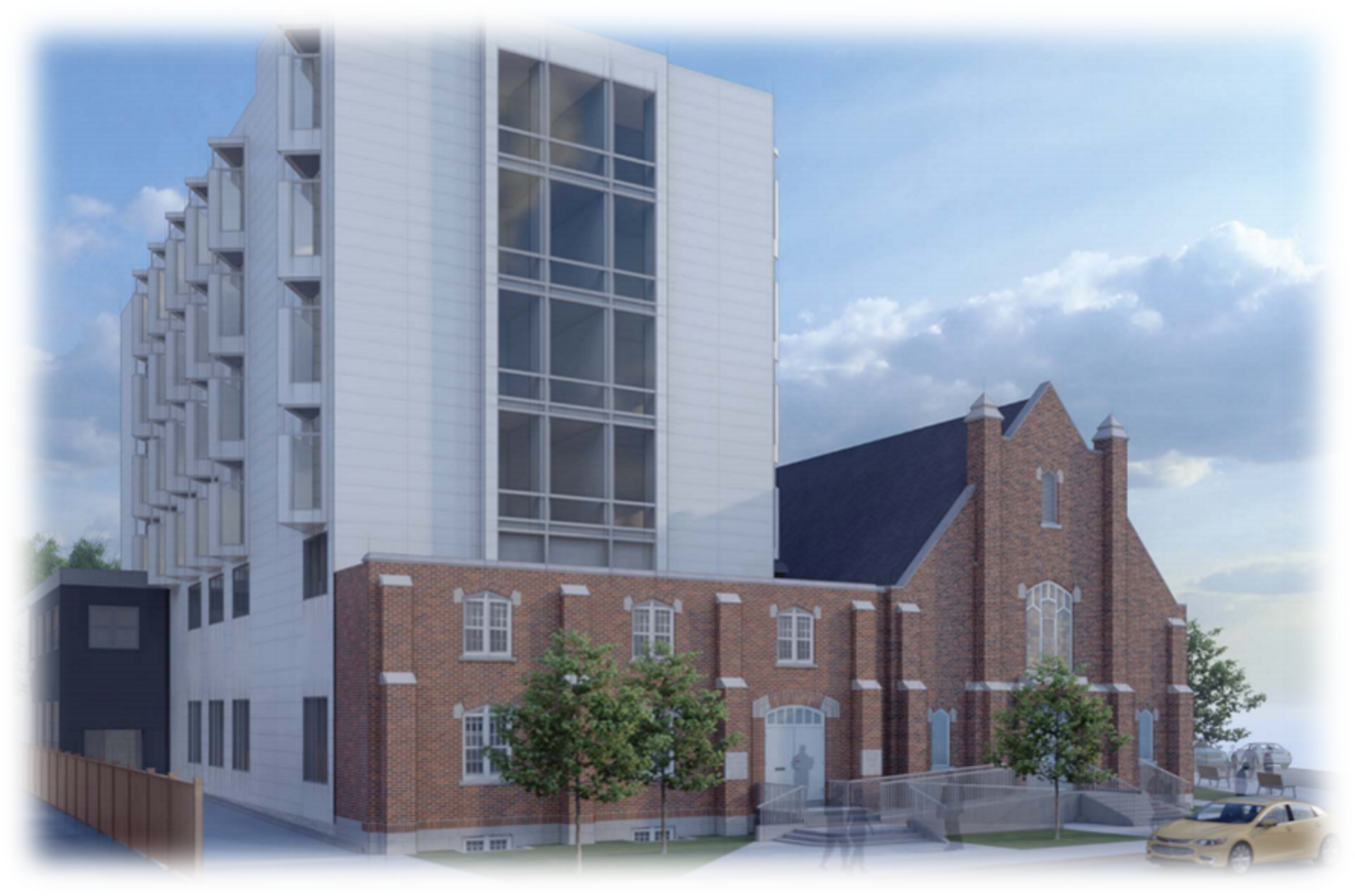Kingston Youth Hub - Phase 2
Project Location:
Kingston, ON
Completion:
In Progress (2020-Present)
Project description:
ART Engineering Inc. has been retained by Home Base Housing Corporation as the structural engineer of record for the design and construction review of a six-story youth services building, as part of a second phase development. The initial phase of the project included the retrofit of an existing three-story building (AEI was also the structural consultant on this portion). The proposed construction includes the design of a two-story podium reinforced concrete structure and an additional four-story modular build.
AEI services included:
Retrofit design of the existing church, including roof reinforcing and heritage restoration.
Preliminary sizing of floor slabs, SFRS Lateral systems, foundations, and structural budgeting.
The design of a two-story podium level and reviewing structural options such as concrete and steel.
Coordinating with the modular supplier and providing respective design criteria.
Review of lateral force resisting system with the modular supplier and providing input on connections.
Companies Involved:
Home Base Housing Corporation


